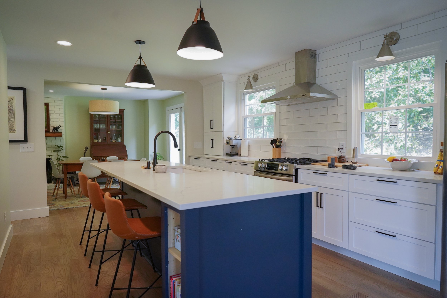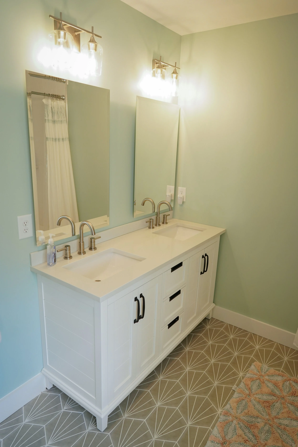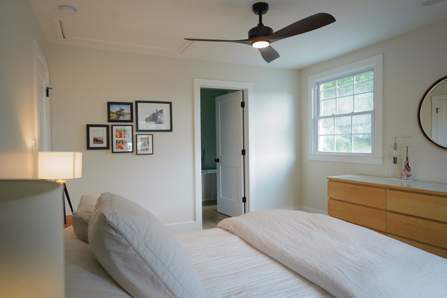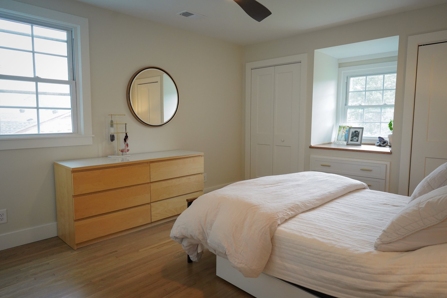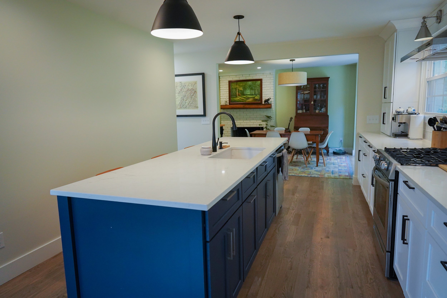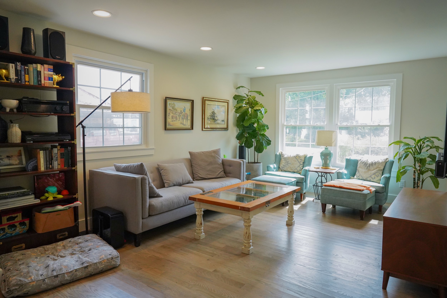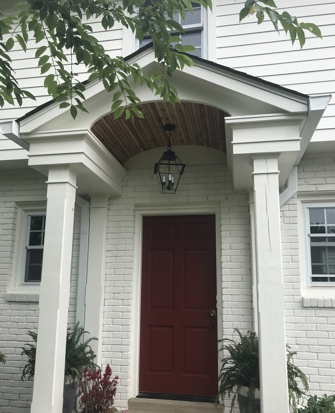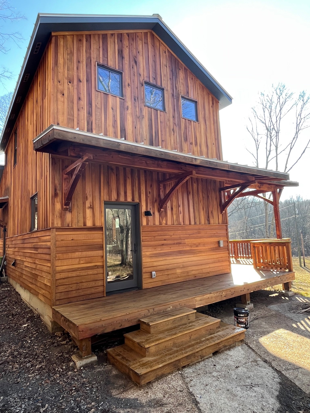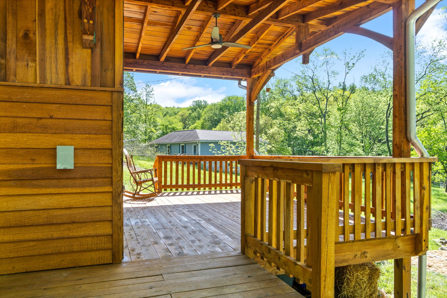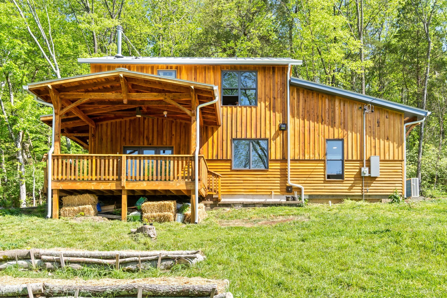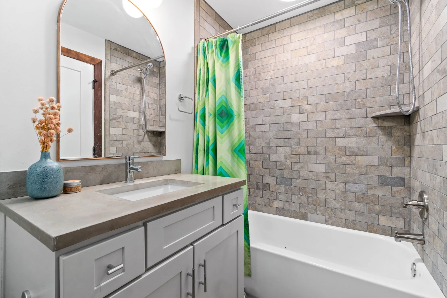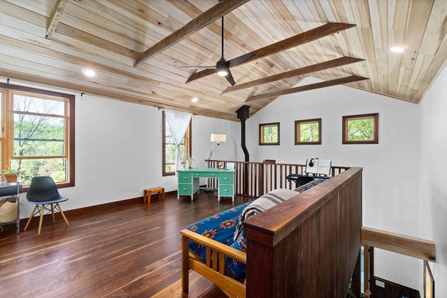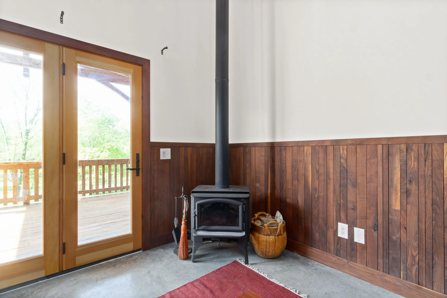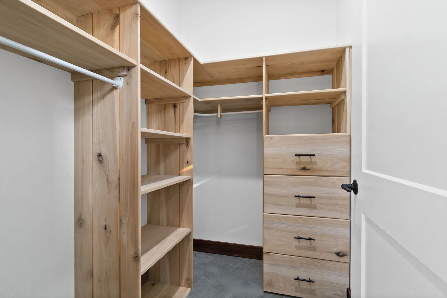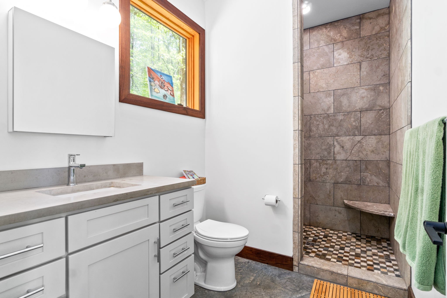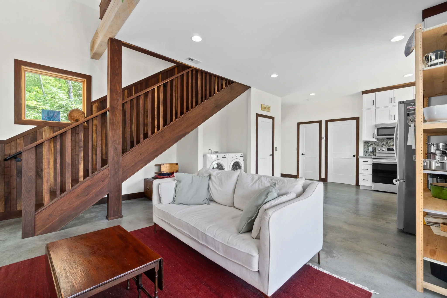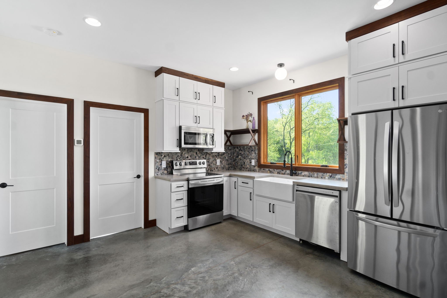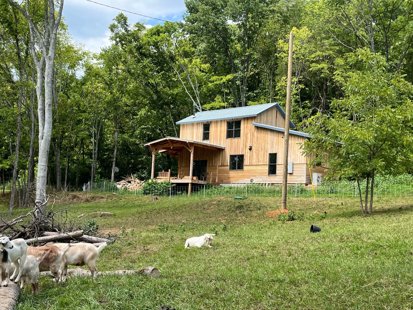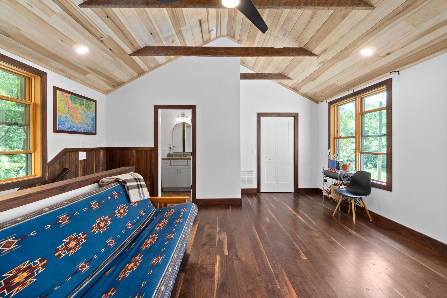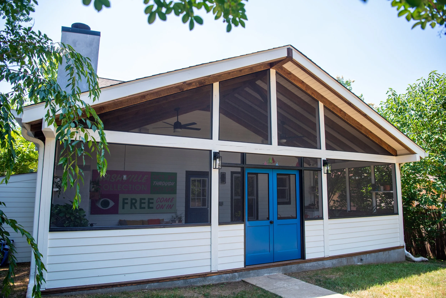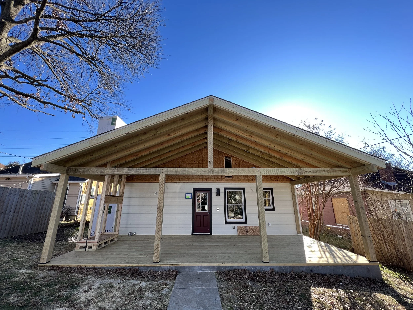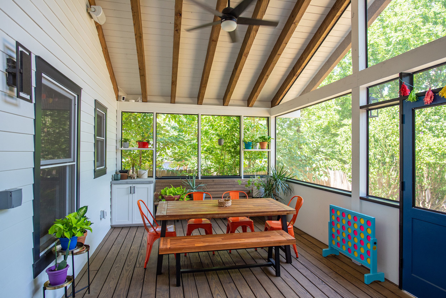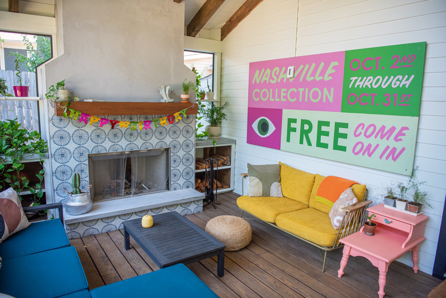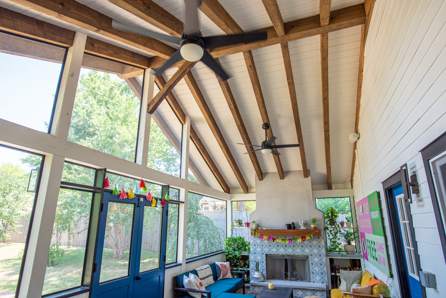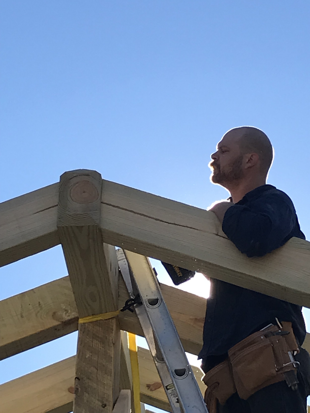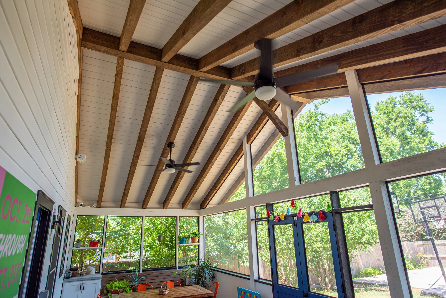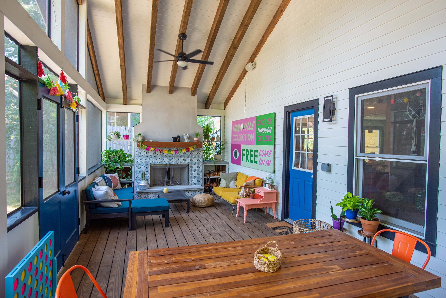Residential General Contractor
W. H. Austin Design Build is fortunate to have a network of skilled craftsmen ready to get your project across the finish line.
We understand the importance of investing in your home and want to do everything we can to make that an enjoyable process with excellent results. Creating a positive future is core to our mission. We can help you develop a vision for your home that includes long-lasting beauty and craftsmanship and delivers the comforts of home in an efficient and trustworthy manner.
We can tackle new construction or home renovation projects. We will sweat the small stuff, so you don’t have to.
Past projects include: whole house renovations, custom staircase installations, bathroom and kitchen remodels, and custom homes. To see a larger portfolio of some past projects, visit our Instagram by following the link at the bottom of the page.
& yes, W.H. Austin Design Build is licensed, bonded and insured (TN State Contractor’s License #74200)
Featured Projects:
Shadow Lane Total Renovation
Here we had the opportunity to take an existing home on a parkside lot and prepare it to be enjoyed by a new young family. A thoughtful revision of the floorplan combined with smart design ideas from the homeowners to give this house a new life.
Old milk barn becomes net-zero home in Goodlettsville
In collaboration with the architect and client, a completely reimagined structure was created on the foundation of a dilapidated milk barn: two bedrooms and two bathrooms surrounded by forests and fields.
The house features many hundreds of boards the property owner and his friend milled over several months.
The house stores away a lot of carbon by utilizing FSC framing lumber, locally milled wood, dense pack cellulose insulating the walls and roof, and reusing much of the concrete in the existing foundation.
Combined with very efficient and right-sized HVAC equipment, this house requires less than 4 kW of solar to fully offset its average energy usage. That’s a win for the homeowners and a win for the planet.
Forrest Avenue Screened Porch
Craftsmen, an architect, and a homeowner with an eye for design combined their talents to create this very hospitable back porch complete with built-in seating, cabinets, shelves, and a fireplace. The custom-milled post and beam structure features prominently in this spacious but cozy outdoor gathering space.

